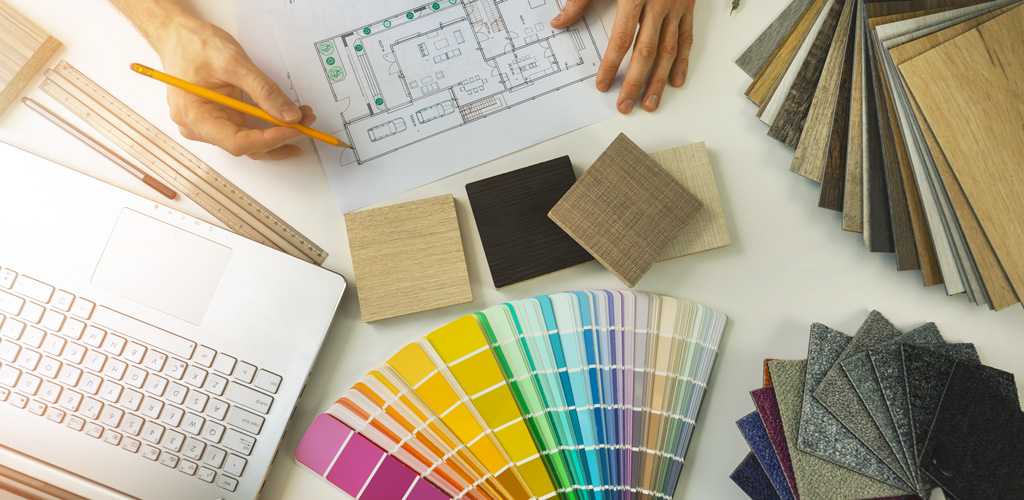Interior Design Consulting

The design of workspaces and workplaces has a significant influence on the physical and mental well-being of employees. Deficits in this area affect not only their health but also their performance and ability to effectively deal with modern, agile working environments.
In addition to deficits in the spatial organisation of work areas; the design and equipment of workplaces such as inadequate air conditioning and ventilation, a lack of quiet and retreat areas, insufficient storage space, poor natural lighting and acoustic pollution, all have a negative impact on the working environment and contribute to increased physical and mental stress in the workplace.
The existing design of work areas and the equipment of workstations regularly fails to respond adequately or at all to the requirements of modern and healthy working environments, which are characterized by mobile and agile working, as well as flexibly usable and functionally equipped work areas and workstations.
In addition to deficits in the organisation and design of the working areas, there is often an inefficient use of space, which is exacerbated over the entire period of use due to a lack of concepts for the flexible use of the available space. Often we use larger and more expansive areas even if unnecessary compared to an optimal or future-oriented organisation and design concept would have been developed and implemented.
Together with our cooperation partners, our aim is to identify and minimize organizational, functional and design deficits in your office use that increase the stress level in your organization. On this basis, we work with you to develop concepts for the spatial reorganization of work areas against the background of economical space management. Together with you and our cooperation partners, we develop functional, creatively sophisticated and future-oriented workplaces that meet the challenges of future working environments, improve work processes and increase employee identification with your company.
Our range of services for analysing your office space is divided into three steps:
-
- Differentiation of functional areas and effectiveness of space use
- Functional and design qualification of work areas and workplaces
- Health risks of the existing work areas and workplace design
Based on the results of the inventory, we develop a future-oriented concept for the reorganisation of your office areas in close consultation with you, including
-
- Concept for the spatial reorganisation of work areas
- New functional and design concept for the workplaces
We look forward to getting to know you
ODT Consulting - Milan
Visit us on LinkedIn.
Legal Notice | Privacy rules | ©2025 ODT Consulting
